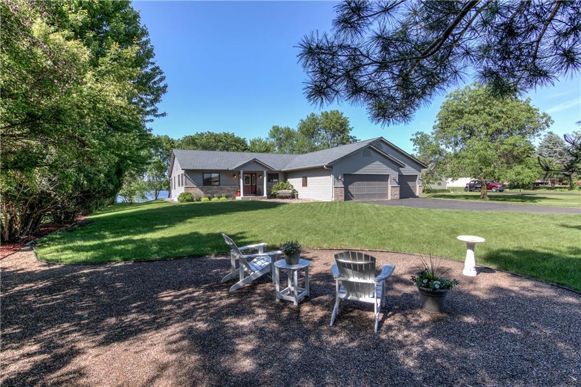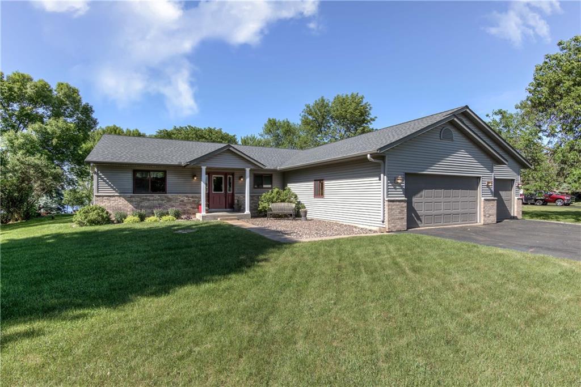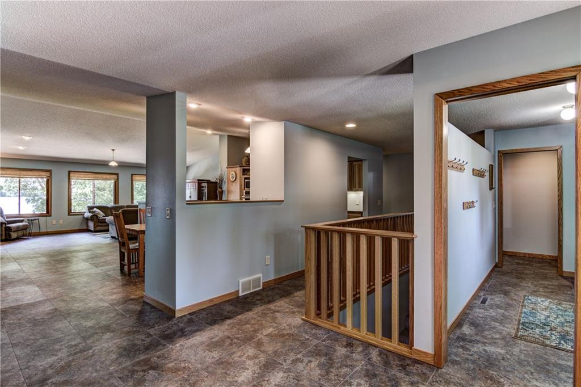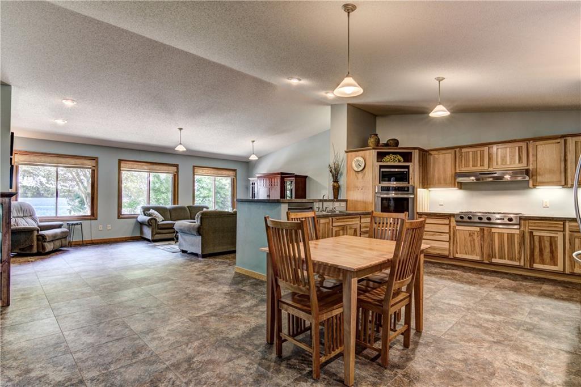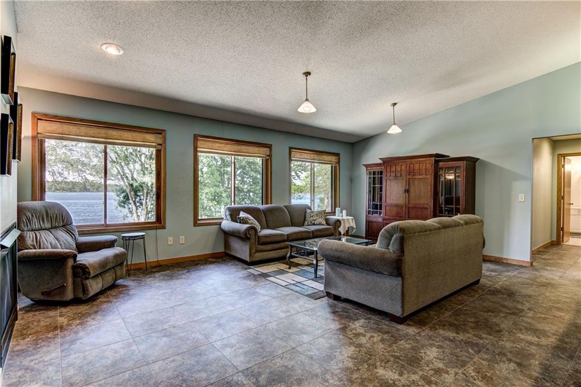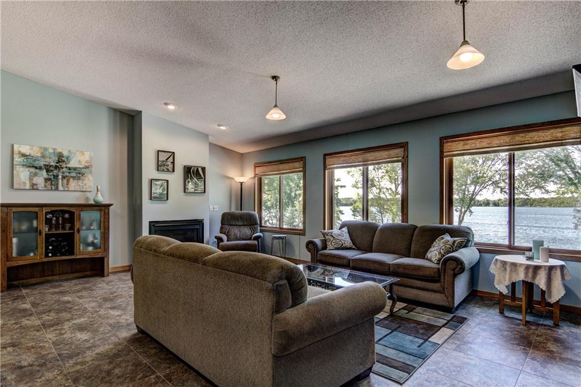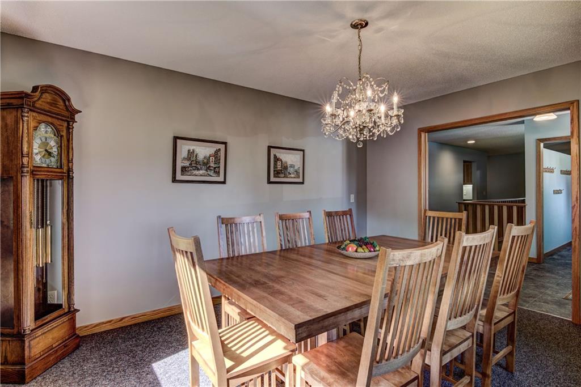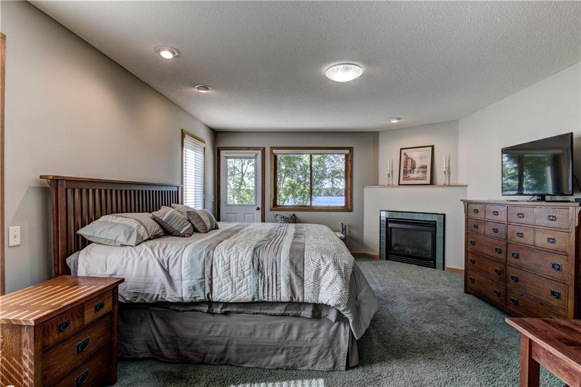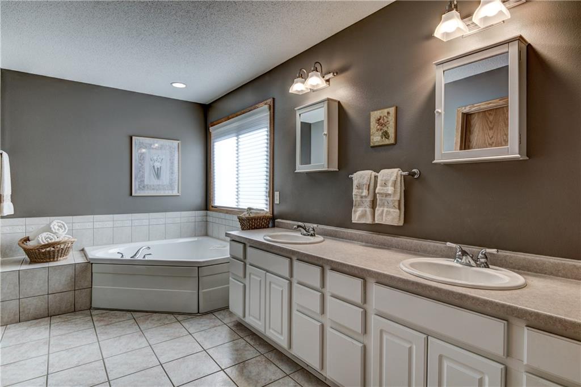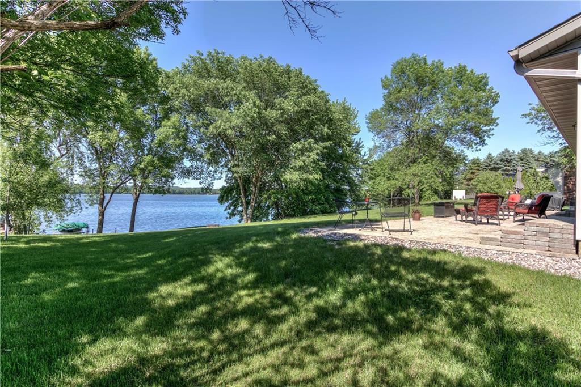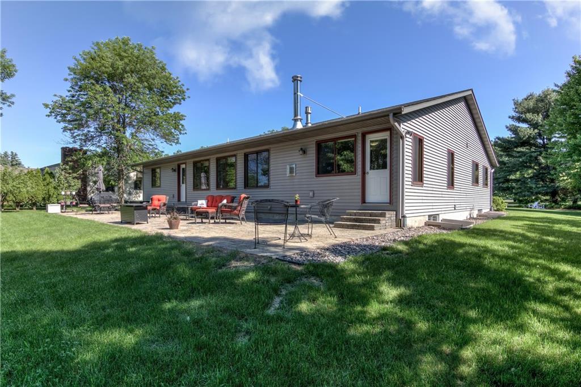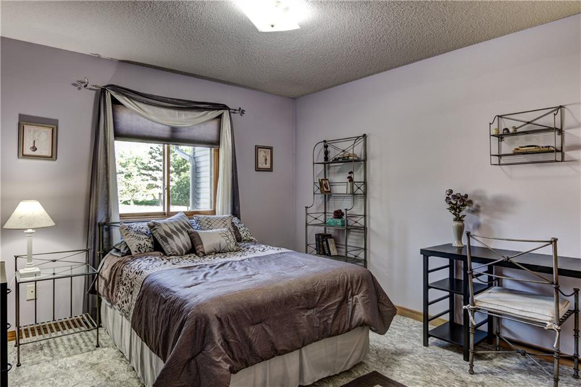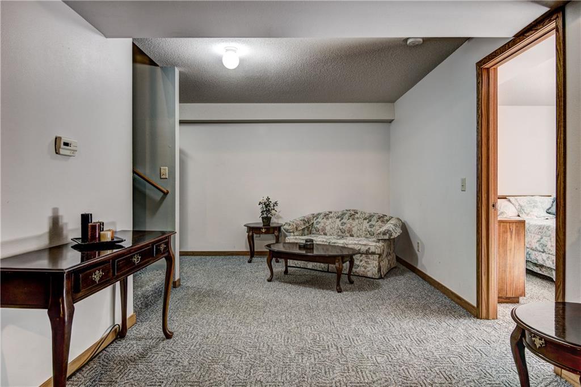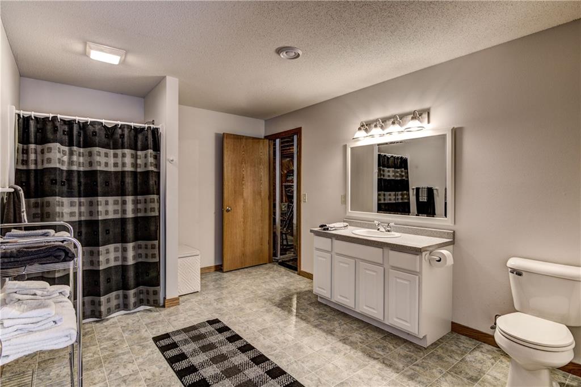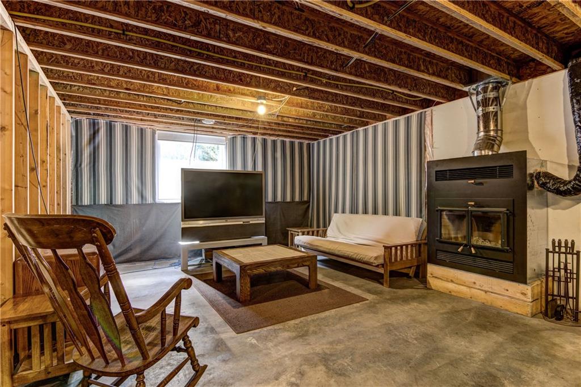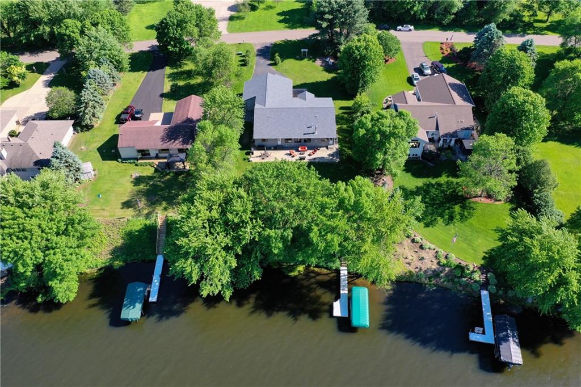
E6465 836th Avenue Colfax, WI 54730 Listing ID: 1542934
Property Description
Jewel on south shore of Upper Lake Tainter! This 5 bedroom 3 bath rambler sits on half acre with 100' of prime lakeshore where you can enjoy easy access to the lake and beautiful lake views all-year round! Home boasts 4 sizable bedrooms on the same level, including a separate, large, private master suite with whirlpool tub, walk-in closet, gas fireplace, and one of two main floor walk-outs to lake. Spacious open kitchen with newer stainless steel appliances, great room with gas fireplace and awesome views of the lake, main-floor laundry, 3-car garage, and paver patio for all your outdoor festivities. Lower level has 5th bedroom and additional bath plus wood burning fireplace. If that is not enough, there is ample unfinished space available to expand this wonderful lake home!
Primary Features
Dunn
Menomonie
5
3 Full
2,576 sq. ft.
604 sq. ft.
2002
22 yrs old
OneStory
Residential
3 Car
100 x 246 x 100 x 227
$6,180
Additional Features
Full,PartiallyFinished
CentralAir
CircuitBreakers
Brick,VinylSiding
Dock
Three,GasLog,WoodBurning
ForcedAir,RadiantFloor,Radiant
Tainter
1,752 acre
Open,Patio,Porch
SepticTank
2019
Well
Residential,Shoreline
Rooms
Available Rooms
Rooms
Size
Level
Floor
Bathroom 1
14x9
M
Main
Bathroom 2
11x9
M
Main
Bathroom 3
14x10
L
Lower
Bedroom 1
13x10
L
Lower
Bedroom 2
19x14
M
Main
Bedroom 3
12x11
M
Main
Bedroom 4
12x11
M
Main
Rooms
Size
Level
Floor
Bedroom 5
12x11
M
Main
DiningRoom
14x11
M
Main
EntryFoyer
10x8
M
Main
Kitchen
22x15
M
Main
Laundry
7x6
M
Main
LivingRoom
22x16
M
Main
Other
13x6
M
Main

Directions
From I-94. Take Exit 45 - North on Cty Rd B. Left (West) on Cty Rd BB and immediate right (North) on 610th St. Continue on 610th as it curves to right and becomes 810th Ave. Left on 836th Ave. to home on left.
Listing Agency
Listing courtesy of
WESTconsin Realty LLC
(715) 338-6344
The data relating to real estate for sale on this web site comes in part from the Internet Data Exchange program of the NW WI MLS. Real estate listings held by brokerage firms other than WESTconsin Realty are marked with the NW WI MLS icon. The information provided by the seller, listing broker, and other parties may not have been verified.
DISCLAIMER: This information is provided exclusively for consumers' personal, non-commercial use and may not be used for any purpose other than to identify prospective properties consumers may be interested in purchasing. This data is updated every business day. Some properties that appear for sale on this web site may subsequently have been sold and may no longer be available. Information last updated Wednesday, April 24th, 2024
Copyright © 2024 Northwestern Wisconsin MLS Corporation. All rights reserved.

