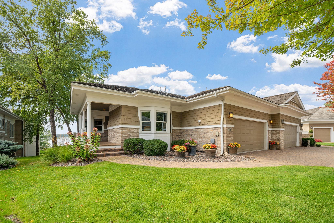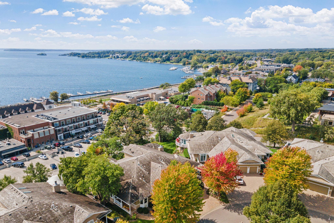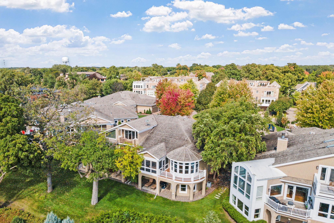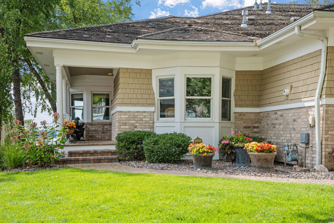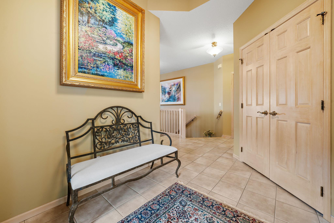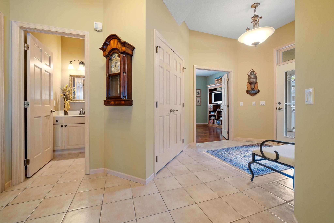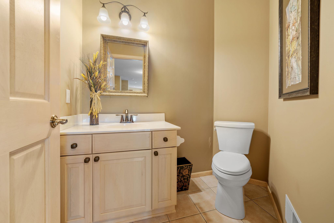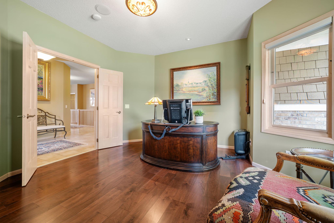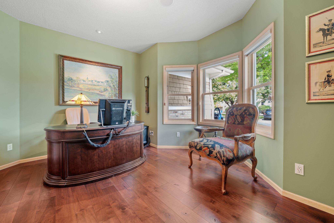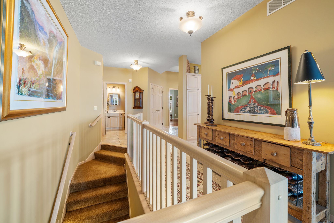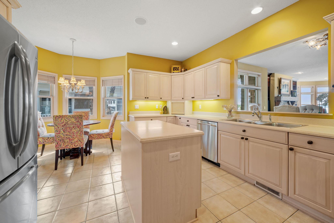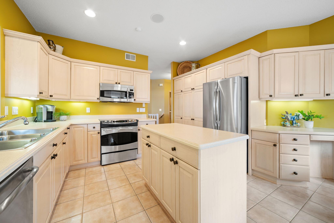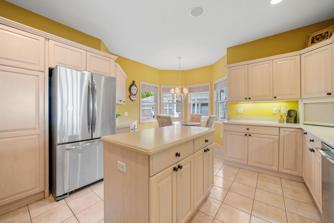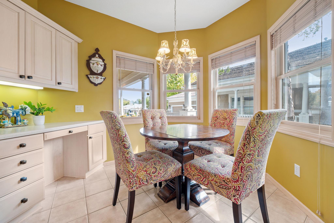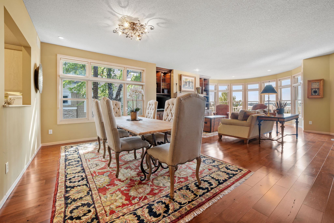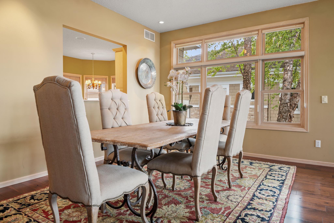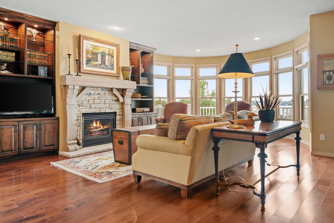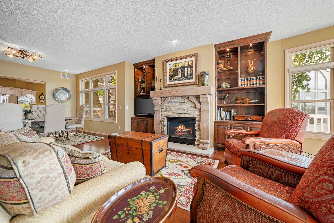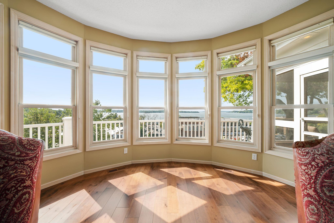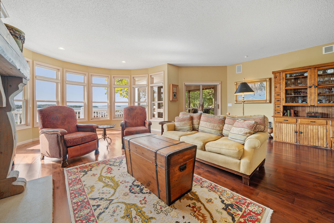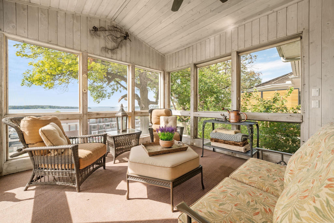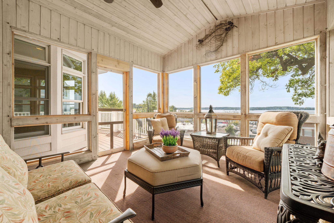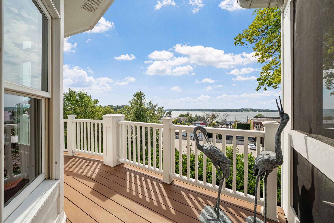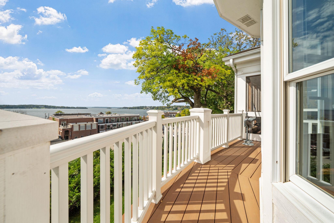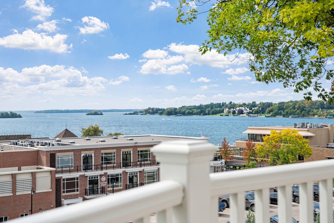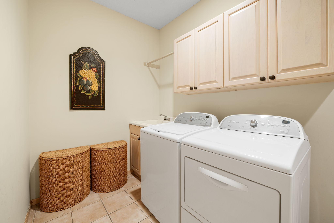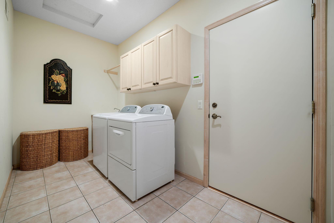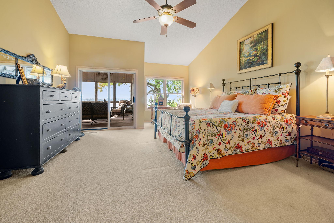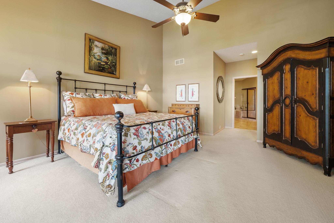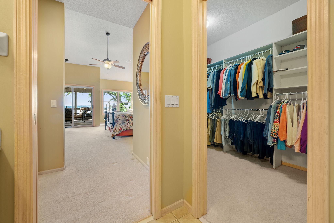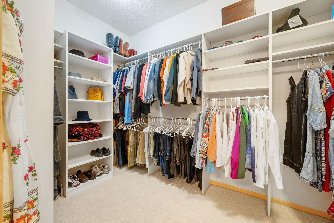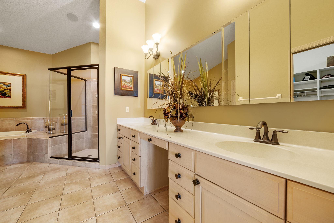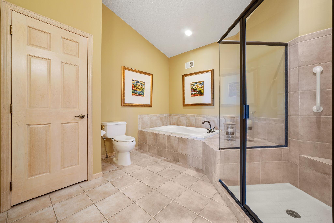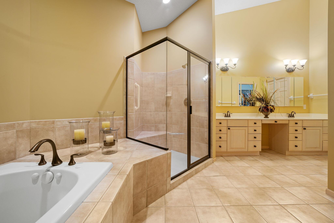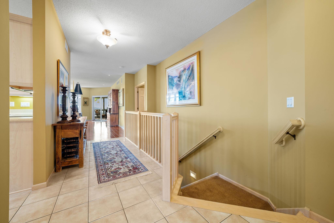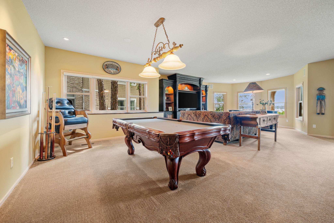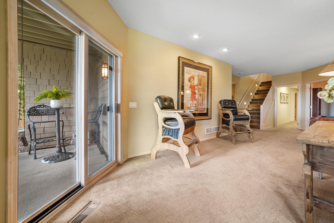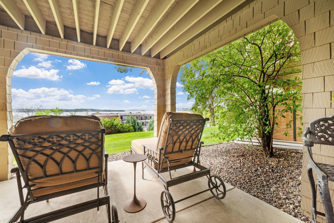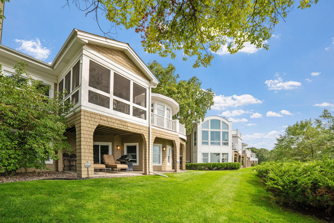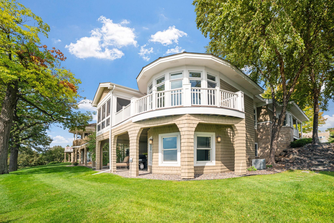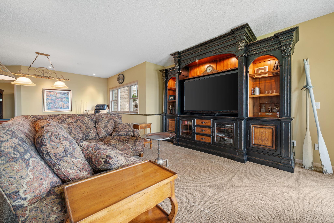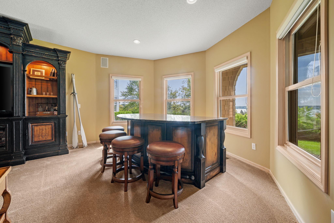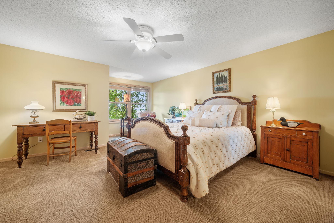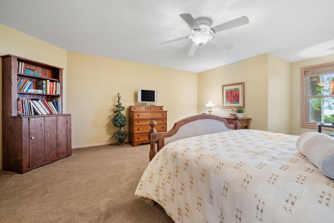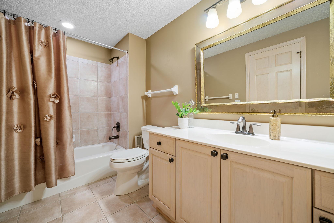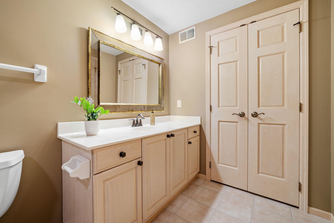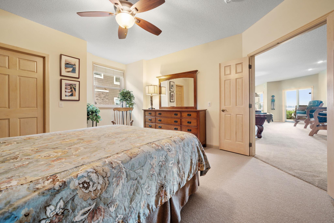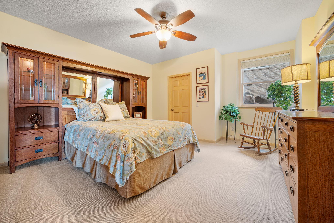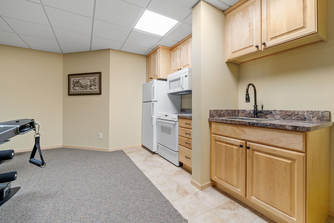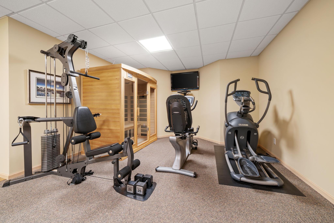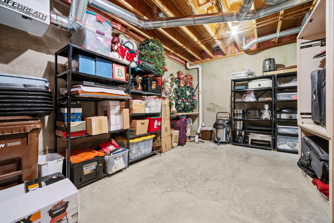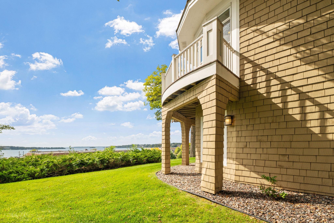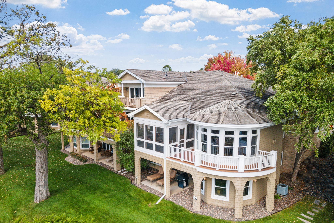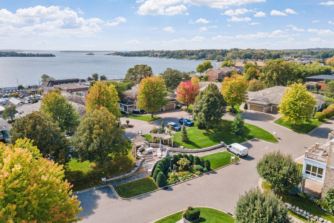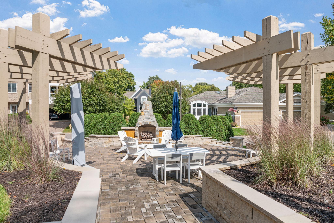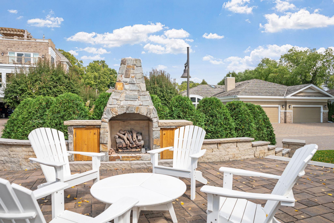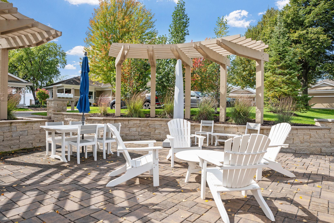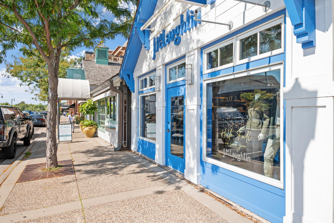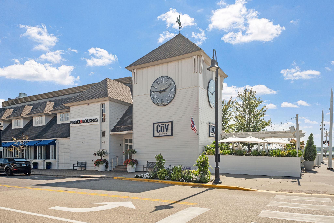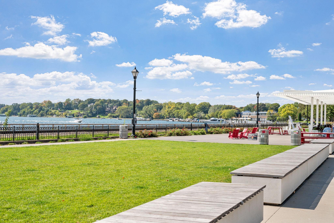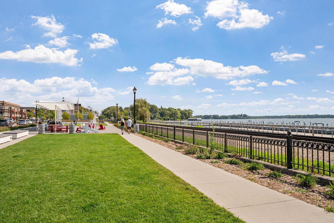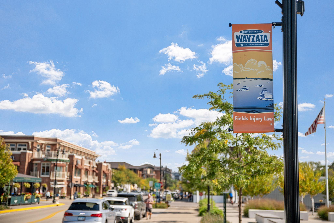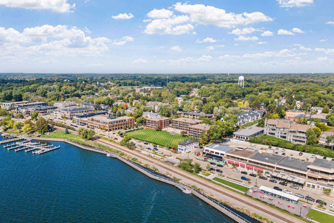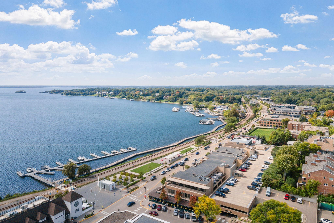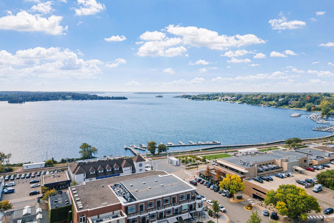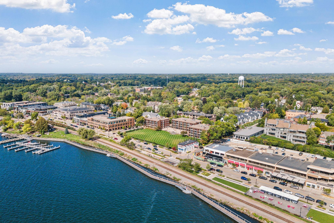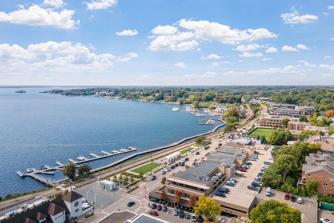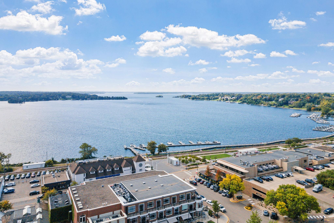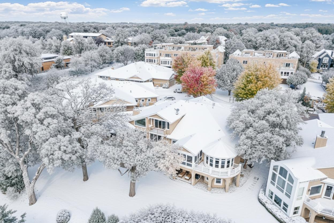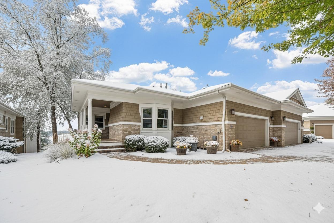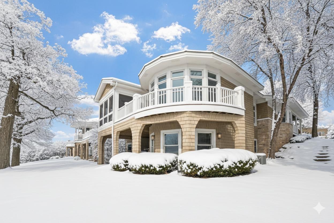724 Widsten Circle Wayzata, MN 55391 Listing ID: 6781021
Property Description
High on the hill where Rice Street meets Broadway, Wayzata’s first classrooms once stood. The site evolved from simple schoolhouses to a distinctive Pueblo Revival building in 1921, remembered by generations as both Wayzata Consolidated High School and later Widsten Elementary. By the late 1980s, the school’s era ended, and the property was transformed into something new: townhomes overlooking Wayzata Bay. What began as a center for education is now one of the city’s most desirable residential enclaves. Today, these homes carry the legacy of the hill. The same sweeping views of the bay that once inspired students now define a lifestyle at the very top of Wayzata—private, elevated, and deeply connected to the town’s history. Wake up on the hill above downtown Wayzata with Lake Minnetonka framed right outside your windows. This is the sweet spot of Widsten Circle. Steps to coffee, restaurants, and the lake. Back home you get a warm, cedar-shake exterior, a covered front porch, and a floor plan that lives easy on two levels with big views and real privacy. Inside, light pours through bay windows across Saddle Black Walnut floors. The kitchen brings maple cabinetry fitted with roll-outs, workstation, full-height pantry, and a center island. The dining room connects cleanly to the living room where a gas fireplace with cultured stone and a reclaimed wood mantel anchors the space. Built-ins in rustic alder handle your media and display. A rounded bay takes in panoramic lake views and a full-glass door walks out to the screened porch and the wraparound balcony in the treetops. The primary suite sits quietly on the main level with vaulted ceilings, patio door to the porch, and a walk-in closet with custom organizers. The primary bath has room to exhale with a jetted tub on a tile deck, an oversized glass shower with bench, dual sinks, makeup counter, and linen storage. Main-level office with French doors and a bay window for focus. Main-level laundry with cabinets and sink. A proper half bath for guests. Downstairs, the lake views keep going. The family room is wide open for movie nights and game days with patio access to the lower terrace and shared green space. Bedroom two has water views and a walk-in. Bedroom three has French doors and a walk-in. There is a full bath, a flex room with a second kitchen for long-term guests or hobby time, and great storage. Outside, the lifestyle is ready to go. Maintenance-free wraparound balcony up top. Covered patio below. Beautiful mature trees, boulder walls, and a shared patio scene with a stone-wrapped wood-burning fireplace, pergolas, and garden beds. Finished and heated two-car garage with floor drain. Paver driveway. Cedar shake with brick accents for timeless curb appeal. This is the Wayzata walk-to-everything address that still feels like a retreat.
View MapPrimary Features
Hennepin
Wayzata
4
Full Primary, Full Basement, Private Primary, Main Floor 1/2 Bath, Main Floor Full Bath
2,180 sq. ft.
1,840 sq. ft.
1996
30 yrs old
Townhouse Side x Side
Residential
2 Car 21x20
52X160X56X23X204
$36,008
Additional Features
Daylight/Lookout Windows, Egress Window(s), Finished, Full, Walkout
Central Air
Wood Siding
Gas, Living Room
2180.00
Natural Gas
Forced Air
Minnetonka
113 ft
City Sewer/Connected
2025
City Water/Connected
Residential-Single Family
Includes
Air-To-Air Exchanger, Dishwasher, Dryer, Exhaust Fan, Microwave, Range, Refrigerator, Washer
Directions
Wayzata Blvd to Broadway, Left onto Rice Street, Right into Widsten Circle to home
Listing Agency
Listing courtesy of
RE / Max Preferred
(952) 226-7653
Broker Compensation (view terms): 2.40%
Broker Compensation
This compensation is available from the listing broker or seller to a broker working with the buyer, but any compensation must be negotiated into a written agreement before a broker is entitled to it.The data relating to real estate for sale on this web site comes in part from the Broker Reciprocity℠ Program of the Regional Multiple Listing Service of Minnesota, Inc. Real estate listings held by brokerage firms other than WESTconsin Realty are marked with the Broker Reciprocity℠ logo or the Broker Reciprocity℠ thumbnail logo (a little black house) and detailed information about them includes the name of the listing brokers.
DISCLAIMER: The broker providing these data believes them to be correct, but advises interested parties to confirm them before relying on them in a purchase decision. This data is updated daily. Some properties which appear for sale on this web site may subsequently have sold and may no longer be available. By viewing these listings, you are agreeing to abide by the RMLS End-User License Agreement.
© 2018 Regional Multiple Listing Service of Minnesota, Inc. All rights reserved.
Digital Millennium Copyright Act (DMCA) Notice The Digital Millennium Copyright Act of 1998, 17 U.S.C. § 512 (the “DMCA”), provides recourse for copyright owners who believe that material appearing on the Internet infringes their rights under U.S. copyright law. If you believe in good faith that any content or material made available in connection with our website or services infringes your copyright, you (or your agent) may send us a notice requesting that the content or material be removed, or access to it blocked. Notices and counter-notices should be sent in writing by mail to Michael Bisping, Director, Customer Relations, Regional Multiple Listing Service of Minnesota, Inc, 2550 University Avenue West, Suite 259S Saint Paul, MN 55114 or by email to [email protected]. Questions can be directed by phone to 651-251-3200.
The DMCA requires that your notice of alleged copyright infringement include the following information: (1) description of the copyrighted work that is the subject of claimed infringement; (2) description of the alleged infringing content and information sufficient to permit us to locate the content; (3) contact information for you, including your address, telephone number and e-mail address; (4) a statement by you that you have a good faith belief that the content in the manner complained of is not authorized by the copyright owner, or its agent, or by the operation of any law; (5) a statement by you, signed under penalty of perjury, that the information in the notification is accurate and that you have the authority to enforce the copyrights that are claimed to be infringed; and (6) a physical or electronic signature of the copyright owner or a person authorized to act on the copyright owner’s behalf. Failure to include all of the above information may result in the delay of the processing of your complaint.

