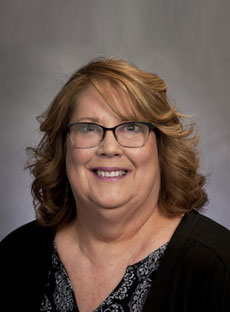
Listing Agent
Karen Cadotte REALTOR® ABRMenomonie-Eau Claire-CF, WI
[email protected]
Phone: (715) 440-0210
Fax: (715) 233-2826

Has it been a long road to find your dream home? This 45 Acre country property has endless possibilities for your forever home. Home features: Open design, kitchen, living, dining room with cathedral ceilings, deck facing east and south. Main floor has 2 spacious bedrooms, 1 ½ baths. Lower level has 2 non-conforming additional bedrooms w/1 full bath and a workshop. With little effort turn the workshop into the walk out family room. Whole house has in-floor heat, wood sourced with boiler back up. Master suite has dual sinks & walk in closet. 2004 Pole shed is 30x40 to hold all your toys, has a dirt floor so it could be turned into a horse barn. Updates: Boiler 2016, roof 2014, central air 2020, stove, microwave and refrigerator 2021. 38 acres in MFL, buyer can still cut and hunt. Going forward 2024 hunting will be closed. Lots of wildlife. Stunning Views!!! The land has been in the seller’s family since 1883. This home is close to I-94 and North Menomonie. Come take a look!!!
Dunn
Boyceville
2
2 Full / 1 Half
1,860 sq. ft.
930 sq. ft.
2003
22 yrs old
OneStory
Residential
2 Car
0 x 0 x
45.35 acres
$5,489
Full, Partially Finished, Walk-Out Access
Central Air
Circuit Breakers
Vinyl Siding
Gas Log
Radiant Floor
Outbuilding
Deck
Septic Tank
2022
DrilledWell
Residential
Rooms
Size
Level
Floor
Bathroom 1
8x6
M
Main
Bathroom 2
16x12
M
Main
Bedroom 1
18x13
M
Main
Bedroom 2
15x13
M
Main
Bedroom 3
13x14
L
Lower
Bedroom 4
14x14
L
Lower
Rooms
Size
Level
Floor
DiningRoom
12x11
M
Main
EntryFoyer
10x6
M
Main
Kitchen
15x13
M
Main
Laundry
20x9
M
Main
LivingRoom
18x24
M
Main
Workshop
40x28
L
Lower

[email protected]
Phone: (715) 440-0210
Fax: (715) 233-2826
Dryer, Dishwasher, Electric Water Heater, Microwave, Oven, Range, Refrigerator
Lp Tank, Sellers Personal
I94 to exit 45, North on 25 to Left (West) on County Rd F/J, stay north on F a few miles to home on the right.
Listing courtesy of
WESTconsin Realty LLC
(715) 386-1700
The data relating to real estate for sale on this web site comes in part from the Internet Data Exchange program of the NW WI MLS. Real estate listings held by brokerage firms other than WESTconsin Realty are marked with the NW WI MLS icon. The information provided by the seller, listing broker, and other parties may not have been verified.
DISCLAIMER: This information is provided exclusively for consumers' personal, non-commercial use and may not be used for any purpose other than to identify prospective properties consumers may be interested in purchasing. This data is updated every business day. Some properties that appear for sale on this web site may subsequently have been sold and may no longer be available. Information last updated Friday, July 11th, 2025
Copyright © 2025 Northwestern Wisconsin MLS Corporation. All rights reserved.