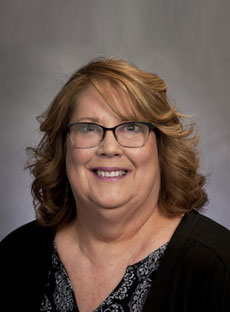
Listing Agent
Karen Cadotte REALTOR® ABRMenomonie-Eau Claire-CF, WI
[email protected]
Phone: (715) 440-0210
Fax: (715) 233-2826

Welcome to this beautiful and spacious home on a scenic 1.5 acre lot. Craftsman tradition shines through this spectacular single story walk out home. Main floor has a generous sized living room with gas fireplace, relaxing 3-season room, kitchen with large island for entertaining and SS appliances. Open concept living w/ stone & built-in accents. The master suite boasts dbl sink, tile shower, large walk-through closet, and laundry area. Throughout the main level you will see knotty Alder woodwork. The living room has nice, oversized windows inviting the sun in and overlooking the private backyard. The impressive lower level has a kitchenette, bar, rec room, office and plenty of storage. Walk out to your patio and raised firepit surrounded by stamped concrete. The oversized 3-car garage has 1000+ sq. ft with storage. This property is close to town, schools, shopping and I-94. You don't want to miss out on this amazing home. A MUST SEE!!!
Dunn
Menomonie
3
3 Full
2,180 sq. ft.
1,635 sq. ft.
2015
10 yrs old
OneStory
Residential
3 Car
0 x 0 x
1.53 acres
$6,419.77
Finished, Walk-Out Access
Central Air
Circuit Breakers
Stone, Vinyl Siding, Wood Siding
Gas Log
Forced Air, Heat Pump
Concrete, Enclosed, Patio, ThreeSeason
Septic Tank
2022
DrilledWell
Residential
Rooms
Size
Level
Floor
Bathroom 1
10x8
M
Main
Bathroom 2
7x8
M
Main
Bedroom 1
12x16
M
Main
Bedroom 2
12x11
M
Main
Bedroom 3
12x10
M
Main
DiningRoom
15x13
M
Main
EntryFoyer
10x8
M
Main
Rooms
Size
Level
Floor
FamilyRoom
25x25
L
Lower
Kitchen
15x13
M
Main
Laundry
10x8
M
Main
LivingRoom
17x18
M
Main
Office
10x8
L
Lower
Recreation
25x30
L
Lower
ThreeSeason
15x17
M
Main

[email protected]
Phone: (715) 440-0210
Fax: (715) 233-2826
Dryer, Dishwasher, Electric Water Heater, Microwave, Other, Oven, Range, Refrigerator, See Remarks, Water Softener, Washer
Lp Tank, Sellers Personal
Hwy 29, (at lights by Hospital) turn South on 21st St., (past grade, middle school) to left on Cty Rd J, Left on 558th St, Left on 553rd St (home on left)
Listing courtesy of
WESTconsin Realty LLC
(715) 386-1700
The data relating to real estate for sale on this web site comes in part from the Internet Data Exchange program of the NW WI MLS. Real estate listings held by brokerage firms other than WESTconsin Realty are marked with the NW WI MLS icon. The information provided by the seller, listing broker, and other parties may not have been verified.
DISCLAIMER: This information is provided exclusively for consumers' personal, non-commercial use and may not be used for any purpose other than to identify prospective properties consumers may be interested in purchasing. This data is updated every business day. Some properties that appear for sale on this web site may subsequently have been sold and may no longer be available. Information last updated Thursday, July 3rd, 2025
Copyright © 2025 Northwestern Wisconsin MLS Corporation. All rights reserved.