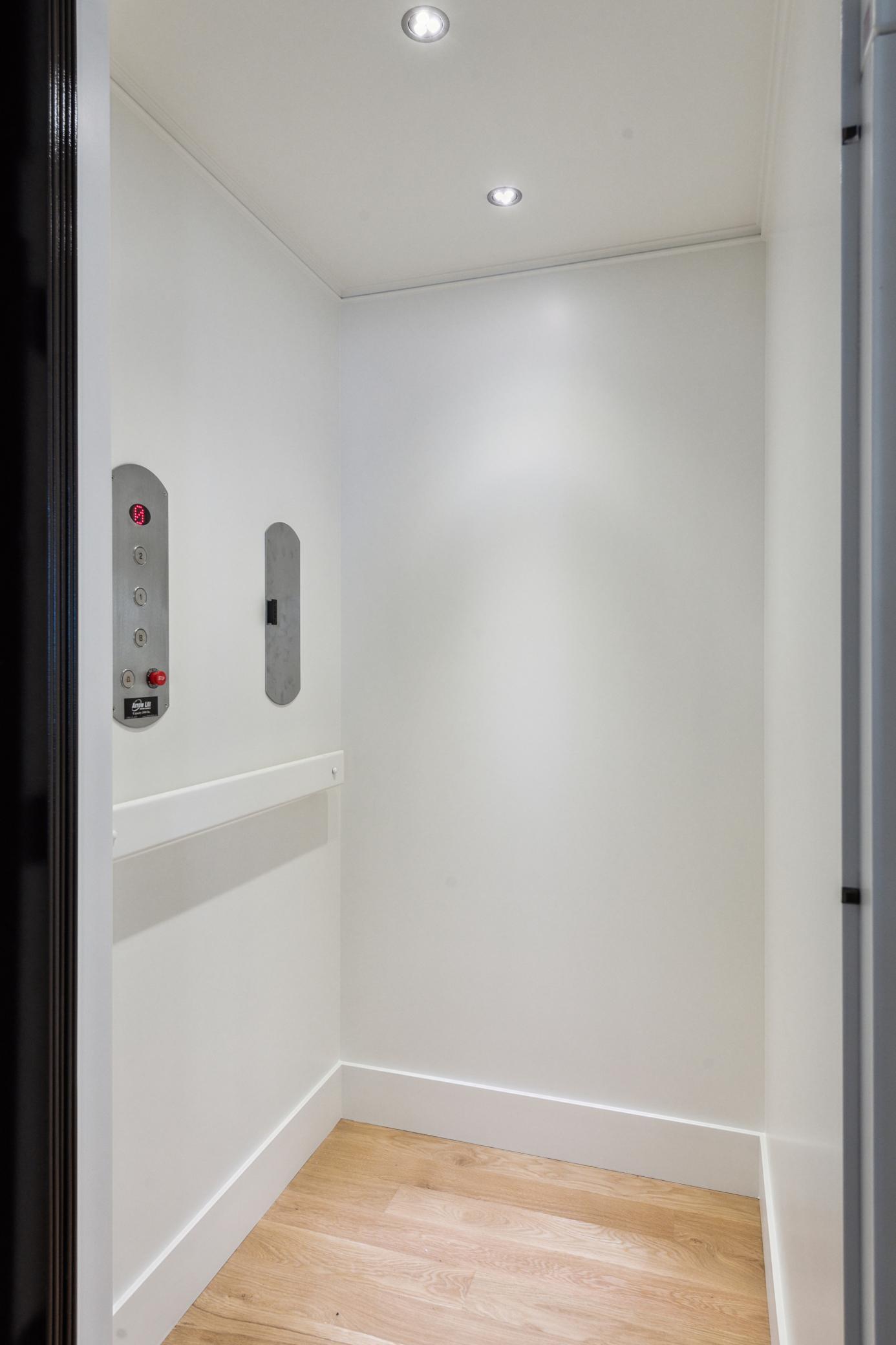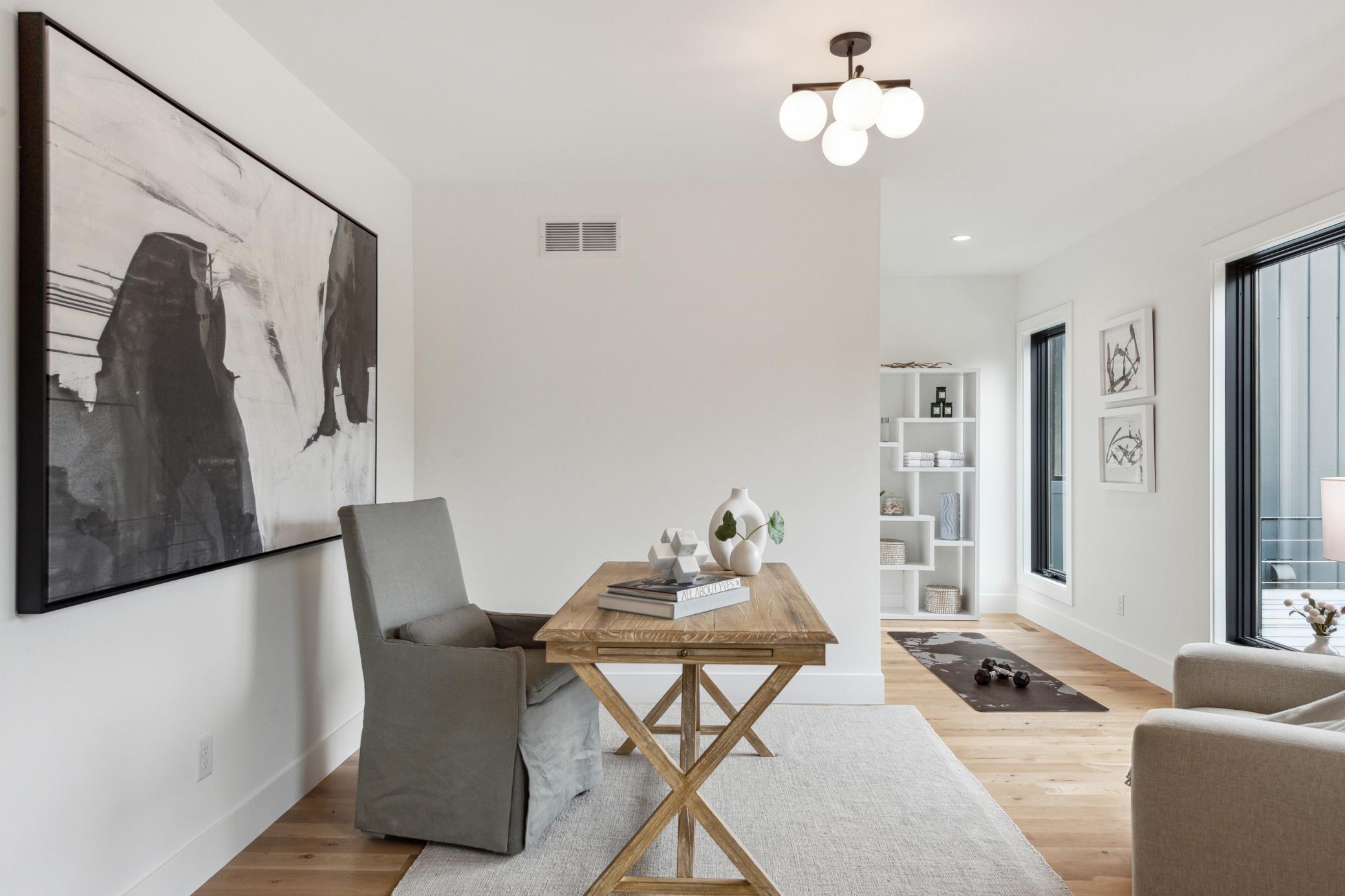2815 W 42nd Street Minneapolis, MN 55410 Listing ID: 6550430
Property Description
Welcome to ROW at Upton, the future of living! This charming row home community offers today’s modern amenities including a private elevator, superior sound-proofing, high-end finishes, fixtures, and appliances in a floor plan that prioritizes clean lines, natural sunlight, and a mix of privacy and space to entertain. This unit has no shared walls and includes a private owner’s level, open concept main floor, and guest space below creates a perfect spatial balance. Custom features like the rooftop deck (privacy walls can be added) and three optional wet bars make entertainment easy and an INCLUDED elevator enables easy movement between floors, when desired. ROW is located in a very walkable neighborhood; meaning Linden Hills' favorite coffee shops, restaurants, parks & walking/bike paths are just steps away. Other amenities nearby include Lake Harriet and the Bandshell, Bde Maka Ska, Uptown, and 50th & France.
View MapPrimary Features
Hennepin
Minneapolis
3
Double Sink, Bathroom Ensuite, Full Primary, Full Basement, Private Primary, Main Floor 1/2 Bath, Separate Tub & Shower, Upper Level Full Bath, Walk-In Shower Stall
2,325 sq. ft.
1,110 sq. ft.
2025
0 yrs old
Single Family Residence
Residential
2 Car
Common
Additional Features
Finished, Full
Central Air
Fiber Cement
Gas, Living Room
1278.00
Natural Gas
Forced Air
City Street
City Sewer/Connected
2025
City Water/Connected
Residential-Single Family
Rooms
Available Rooms
Rooms
Size
Level
Floor
Bathroom
5x5
M
—
Bedroom 1
17x13
U
—
Bedroom 2
13x9
L
—
Bedroom 3
14x9
L
—
Deck
19x19
U
—
Family Room
17x10
L
—
Foyer
9x8
M
—
Rooms
Size
Level
Floor
Informal Dining Room
8x8
M
—
Kitchen
16x13
M
—
Laundry
8x8
U
—
Living Room
20x15
M
—
Primary Bathroom
17x10
U
—
Sun Room
19x12
U
—
Walk In Closet
11x10
U
—
Includes
Chandelier, Dishwasher, Microwave, Range, Refrigerator
Directions
From W 50th, turn and head North on Upton Ave S. Home is 8 blocks up, on the left.
Listing Agency
Listing courtesy of
Lakes Sotheby's International Realty
(952) 230-3101
Broker Compensation (view terms): 2.40%
Broker Compensation
This compensation is available from the listing broker or seller to a broker working with the buyer, but any compensation must be negotiated into a written agreement before a broker is entitled to it.The data relating to real estate for sale on this web site comes in part from the Broker Reciprocity℠ Program of the Regional Multiple Listing Service of Minnesota, Inc. Real estate listings held by brokerage firms other than WESTconsin Realty are marked with the Broker Reciprocity℠ logo or the Broker Reciprocity℠ thumbnail logo (a little black house) and detailed information about them includes the name of the listing brokers.
DISCLAIMER: The broker providing these data believes them to be correct, but advises interested parties to confirm them before relying on them in a purchase decision. This data is updated daily. Some properties which appear for sale on this web site may subsequently have sold and may no longer be available. By viewing these listings, you are agreeing to abide by the RMLS End-User License Agreement.
© 2018 Regional Multiple Listing Service of Minnesota, Inc. All rights reserved.
Digital Millennium Copyright Act (DMCA) Notice The Digital Millennium Copyright Act of 1998, 17 U.S.C. § 512 (the “DMCA”), provides recourse for copyright owners who believe that material appearing on the Internet infringes their rights under U.S. copyright law. If you believe in good faith that any content or material made available in connection with our website or services infringes your copyright, you (or your agent) may send us a notice requesting that the content or material be removed, or access to it blocked. Notices and counter-notices should be sent in writing by mail to Michael Bisping, Director, Customer Relations, Regional Multiple Listing Service of Minnesota, Inc, 2550 University Avenue West, Suite 259S Saint Paul, MN 55114 or by email to [email protected]. Questions can be directed by phone to 651-251-3200.
The DMCA requires that your notice of alleged copyright infringement include the following information: (1) description of the copyrighted work that is the subject of claimed infringement; (2) description of the alleged infringing content and information sufficient to permit us to locate the content; (3) contact information for you, including your address, telephone number and e-mail address; (4) a statement by you that you have a good faith belief that the content in the manner complained of is not authorized by the copyright owner, or its agent, or by the operation of any law; (5) a statement by you, signed under penalty of perjury, that the information in the notification is accurate and that you have the authority to enforce the copyrights that are claimed to be infringed; and (6) a physical or electronic signature of the copyright owner or a person authorized to act on the copyright owner’s behalf. Failure to include all of the above information may result in the delay of the processing of your complaint.


























